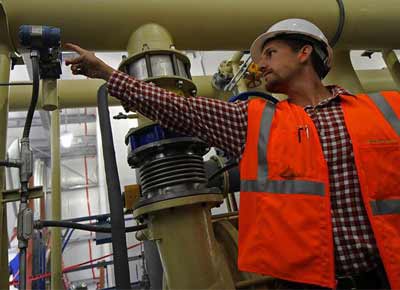BIM Solutions for MEP Engineers
 Our BIM services to Mechanical, Electrical, and Plumbing (MEP) Engineers helps them to keep design data coordinated, reduce errors, and experience improvised collaboration with architecture and engineering teams. Our skilled engineers competently utilize AutoCAD, CAD Duct, Revit MEP, CAD-Pipe to provide a wide range of quality MEP BIM services.
Our BIM services to Mechanical, Electrical, and Plumbing (MEP) Engineers helps them to keep design data coordinated, reduce errors, and experience improvised collaboration with architecture and engineering teams. Our skilled engineers competently utilize AutoCAD, CAD Duct, Revit MEP, CAD-Pipe to provide a wide range of quality MEP BIM services.
BIM Services for MEP Engineers:
- Collision detection
- Construction Documents
- Conversion of 2D MEP drawings in Revit/AutoCAD
- Co-ordination among various MEP trades
- MEP BIM Modeling
- Parametric modeling and library creation of HVAC & MEP components
- Schedules, Bills of Materials, Detailed section views
- MEP Shop/ Fabrication drawings
- Spool Drawings
Whom We Serve
Services
