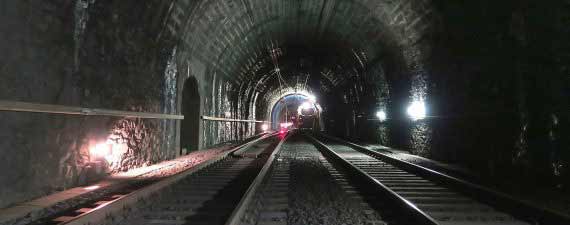How Hi-Tech BIM Modelers Delivered Point Cloud to BIM Service for Railway Tunnel project for UK client?

Point cloud to BIM, these days is not restricted to general contractors, surveyors, and architects. Today, MEP designers, MEP contractors, and consulting engineers also leverage it to create native Revit geometry from a point cloud, to analyze the differences between scans and model geometry. Scan to BIM allows data to be exported or imported in a format that is easy to read the survey data for as-built conditions. To export design data for field verification also becomes a convenience.
As-built 3D models and drawings
Hi-Tech is a known name in providing Point cloud to BIM services for preparation of as-built 3D models and drawings. Our BIM experts accurately transform point cloud data into a virtual model to help 3D laser scanning companies and design-build contractors. We take pride in delivering point cloud to BIM services for redesigning, renovation and re-construction of some of the very famous but old and worn out historical monuments, churches, train stations, Museums, etc.
Point cloud to BIM conversion of the railway tunnel
One of the leading survey companies from United Kingdom sought our Point cloud to BIM expertise for an underground railway tunnel. Geometrically complex tunnel had numerous levels and nodes in all directions. The survey company expected us to record the architectural features of the railway tunnel. The client was not only keen to gathering as-built information of the railway tunnel for renovation, maintenance, and facility management. They wanted to analyze deformation of tunnel linings and wanted us to bring the existing underground tunnel structure into the 3D BIM process.
Revit BIM modeling expertise
Our BIM experts concluded on using Revit to deliver BIM outputs for the railway tunnel model in an information rich 3D geometry. Our teams aptly created specific Revit families for structural and architectural elements along with MEP models which were classified according to BIM standards. We also prepared conventional output of elevators and various other access points of the tunnel.
Our BIM model proved useful in coordinating existing, and proposed new MEP services while avoiding interdisciplinary clashes. The survey company not only determined tunnel deformation, but proposed strategies for smart monitoring of the entire railway tunnel for safe operation of trains.
Successful project completion
Our accurate and detailed scan to BIM models derived by converting laser survey data into sophisticated 3D BIM models helped the survey company in checking the feasibility of expansion or extension of the project. Client was all praises about Hi-Tech for assisting them to successfully accomplishing the infrastructure project of such high importance.
